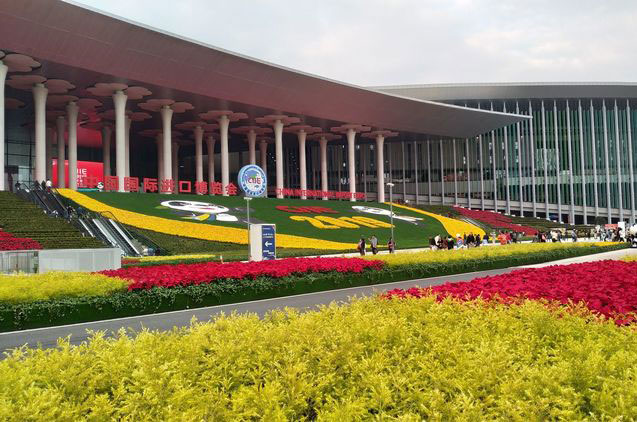Product category
Contact Us
Deep understanding is beneficial for providing you with better quality services
Phone:+86 180 2026 5151
Email:lily@heama-expo.com
Address:Zhongxin Building, No. 15 Yueliangwan Road, Industrial Park, Suzhou City, Jiangsu Province, China
2023-08-10 11:05:14
Basic requirements for exhibition design and construction of the Expo
First, the selection of land and general layout

The exhibition hall is crowded, and the requirements for the selection and layout of the general map are as follows: The selection of the exhibition hall should be located in the urban or suburban area with convenient transportation. The large exhibition hall should have enough mass sports square and parking garage, and should have outdoor booth activity venue. Outdoor venues need to consider the greening and aesthetics of the environment. Each functional area is easily connected and independent of each other. Building height is generally not suitable for too high. It is necessary to pay attention to the relationship between the pavilions, and establish organic connection buildings for different characteristics and actual situations
Exhibition design and construction

2. Lighting and daylighting
To the extent that lighting is important to the booth construction design, in addition to the duties of collecting and storing meaningful booth products, the crucial occupational research is to provide visitors with visits and research. Therefore, how to let the audience correctly and clearly see meaningful booth products is a very important theme. At the heart of solving a simple problem is its lighting. Excellent lighting standards, lighting outlet structure should be selected according to the exhibition. Modern large pavilions mostly use artificial light sources.
3. Booth design
The design and construction of exhibition hall is the core content of architectural planning and design. The design elements are: the layout structure of the pavilion is determined according to the specific content of the display, and it can also use global continuity, parallel multi-line or segment continuity, but it needs to be systematic. The tour route should be clearly visible to prevent twists and turns. The tour route is not suitable for too long, and the middle of the entertainment should be distributed as much as possible. Connections between the exhibition hall and transportation hubs (halls, lobbies, lounges, stairs, elevators, etc.) should be convenient. The entrance and exit should be obvious, the outdoor traffic line should be unimpeded, and the logistics route should not affect the tour route. If the exhibition hall is located on the roof, there should be elevators for the elderly, children, pregnant women and disabled people and special elevators for transporting exhibits.
The pavilion should be oriented well, but the sun should be prevented from direct exposure to the exhibits. Avoid noise inside and outside the exhibition hall as much as possible. Create good ventilation standards and allocate ventilation facilities. Flexible use of the display wall, so that the lighting gate does not occupy or less occupy the display wall, and improve the reasonable and effective booth area. In order to have a better lighting standard, the structure of the lighting port should be selected according to the exhibition. Modern large pavilions mostly use artificial light sources. The display form should be considered with the lighting method, and the artistic lighting should be close to the light color composition of natural light. Unique safety precautions are taken for precious exhibits. Careful fire safety measures need to be considered.
